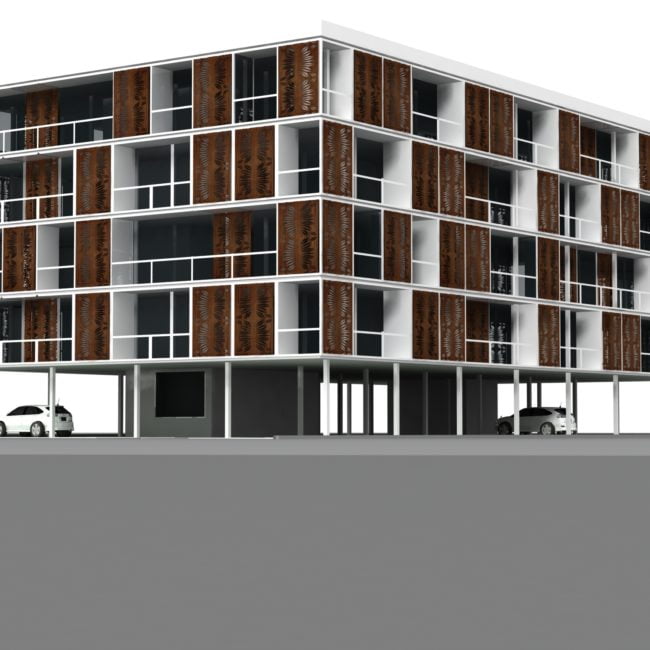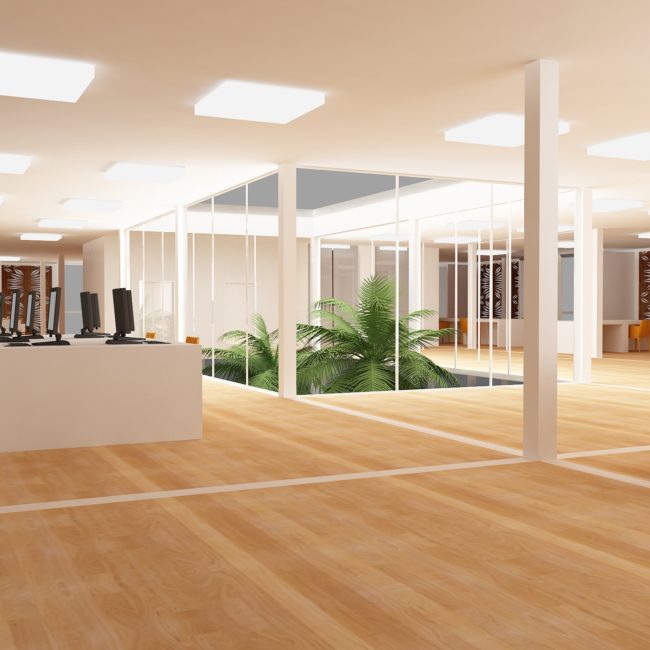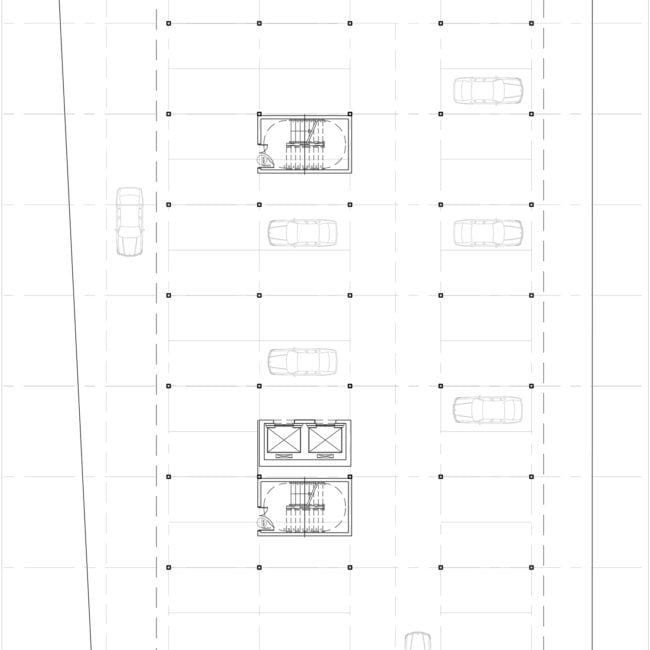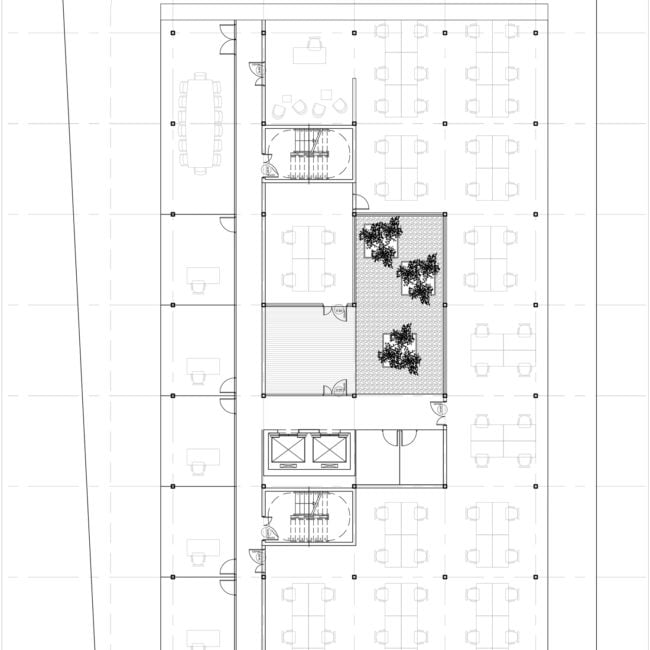The building is located in a low-rise residential area. Mainly old villas with large garden spaces and aging trees. The new urban regulations have allowed to build up to 4 floor above the ground and to mix the usage of the land.
The main concern was how to integrate an office block in this familial and exclusive context.
We proposed a modular façade expressing various sizes of opening: to avoid the monotony of the office building. The shaders have the proportion of residential shutters: they reduce the exposed glazing, the typical austere look of the office building.
To remind the working team of this residential environment we have created a central courtyard




Salomon Close
Client
Private
Location
Victoria Island, Lagos
Project
Office building
Surface
3,490 sqm
Team
Francoise Akinosho
Year
2011 project
Category Architecture

